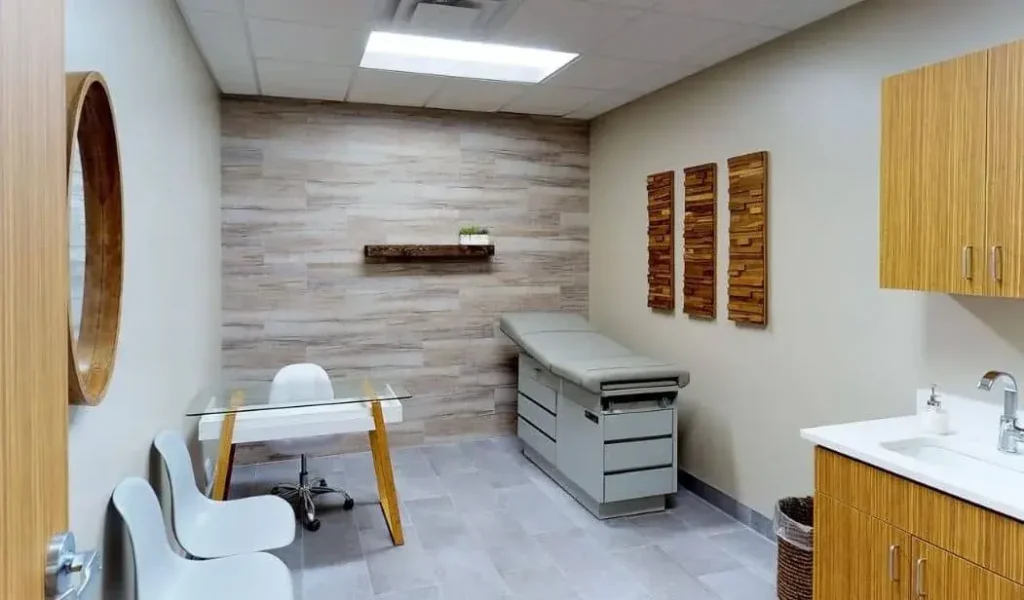In the bustling market of New York City, securing cost-effective medical office space poses a significant challenge for budget-conscious practitioners. The key to navigating this complex terrain lies in a strategic approach that includes exploring less traditional neighborhoods and optimizing physical space. By considering areas beyond the premium locales of Manhattan, such as Queens or Brooklyn, healthcare providers can find more affordable rental options without compromising on accessibility or patient influx. Additionally, implementing efficient office layouts that utilize modern, space-saving designs can further reduce operating costs. As we analyze these strategies, it becomes apparent that the potential for maintaining both affordability and quality in a medical practice is not just feasible but achievable. What other overlooked factors could be influencing cost-efficiency in this competitive landscape?
Exploring Affordable Neighborhoods
Where can medical professionals find affordable office space within the diverse neighborhoods of New York City? Identifying cost-effective locales demands a strategic approach, considering both accessibility and community demographics. Outer boroughs such as Queens and Brooklyn offer promising options with lower rental costs compared to Manhattan. Areas like Astoria and Flatbush are particularly appealing due to their growing populations and relatively reasonable leasing rates.
Moreover, these neighborhoods boast a sense of community, essential for practitioners looking to establish a local patient base. It is crucial to analyze foot traffic, transportation links, and nearby amenities. Such an analysis ensures that the selected area supports both the logistical needs of a healthcare facility and fosters a connection with the community.
Maximizing Office Space Efficiency
Maximizing office space efficiency is crucial for medical professionals to ensure that their practices operate smoothly and cost-effectively. Efficient use of space allows for better patient flow and can significantly reduce overhead costs.
Design your office layout to accommodate both comfort and function; strategically place furniture and medical equipment to optimize the use of available space. Consider implementing flexible workstations that can serve multiple purposes, such as administrative tasks and patient consultations.
Utilize vertical space for storage to keep essential tools within easy reach yet out of the way. Remember, a well-organized medical office not only enhances productivity but also fosters a sense of belonging and calmness among staff and patients, reinforcing your commitment to providing exceptional care.
Read More:

