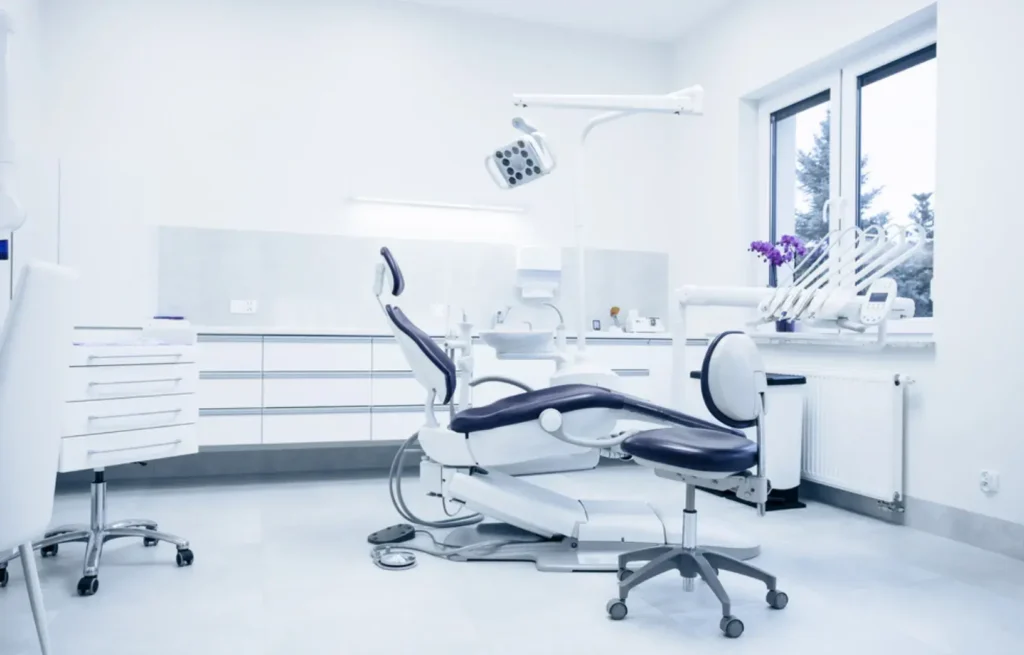Choosing the right dental office for rent NYC involves more than just location—it’s also about finding a space that meets your operational needs while ensuring efficiency. The size and layout of a dental office directly impact workflow, patient experience, and overall productivity. Whether you’re opening a new practice, relocating, or expanding, evaluating the space carefully is crucial for ensuring long-term success. A well-designed dental office not only enhances daily operations but also provides a welcoming environment for patients and staff, making your practice more functional and appealing. Proper planning ensures that your space is fully optimized for both clinical and administrative functions, supporting your practice’s long-term growth and success.
Determining the Right Size for Your Practice
When evaluating a dental office for rent NYC, consider how much space you’ll need to accommodate both current and future patient demand. The number of operatories, consultation rooms, and administrative spaces should align with the size of your practice and the number of dentists or hygienists working at any given time. A solo practitioner may require fewer rooms than a multi-dentist practice, so it’s essential to plan based on expected patient flow and service offerings. Additionally, storage areas for dental supplies, sterilization rooms, and staff break rooms should be included in your space planning to ensure smooth day-to-day operations. A well-sized office also prevents overcrowding while allowing for future expansion, so you don’t outgrow the space too quickly. Carefully assessing space requirements helps ensure that your practice runs efficiently, maximizing patient satisfaction while maintaining a productive work environment for your staff.
Optimizing Layout for Workflow Efficiency
Beyond size, the layout of a dental office for rent NYC plays a crucial role in operational efficiency and patient comfort. A well-thought-out floor plan should facilitate a seamless workflow, from patient check-in to treatment and checkout, minimizing congestion and improving service speed. Consider a design that minimizes unnecessary movement while ensuring easy access to sterilization areas, X-ray rooms, and supply storage. Operatories should be positioned for both privacy and accessibility, providing a comfortable and professional environment for patient care. Additionally, the waiting area should be spacious enough to accommodate patients without feeling overcrowded, while administrative offices should be conveniently placed for front desk operations. Thoughtful layout planning not only enhances efficiency but also creates a better patient experience, improving retention and satisfaction. A well-organized office design makes daily operations smoother, helping your practice maintain a high level of service and professionalism.
Read more:
The Benefits of Shared Resources When Renting a Dental Office in NYC

